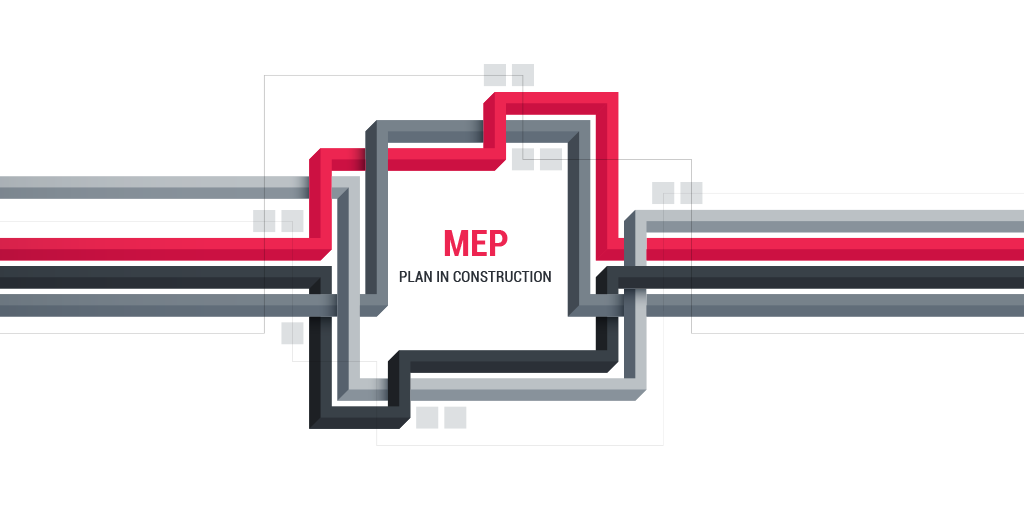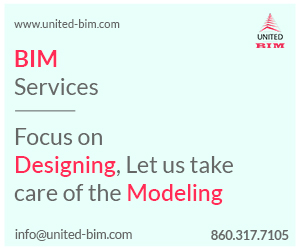

Have you ever wondered how a building gets its heating, lighting, and plumbing to function seamlessly?
Well, the answer lies in MEP plans. These detailed drawings act as a roadmap for the important mechanical, electrical, and plumbing systems that form the backbone of any MEP construction project. From towering skyscrapers to industrial facilities, MEP Plans in Construction is an essential piece of the puzzle, ensuring everything runs smoothly, efficiently, and most importantly, safely.
Today, let’s explore the world of MEP plans–what they are, why they’re important, and how they contribute to the successful completion of MEP in building construction and industrial projects.
MEP plans are essentially blueprints that detail a building’s essential internal systems.
The acronym MEP stands for:
Mechanical: This refers to heating, ventilation, and air conditioning (HVAC) systems, as well as other climate control elements.
Electrical: This covers the electrical wiring, lighting fixtures, outlets, and everything related to powering the building.
Plumbing: This includes the layout of pipes for water supply, drainage, sanitation, and any other plumbing needs.
So, an MEP plan illustrates how these vital systems will be positioned, connected, and function within the building. It’s like a roadmap for MEP construction crews to ensure everything fits together efficiently and safely.
MEPFP represents a broader scope that includes MEP (Mechanical, Electrical, and Plumbing) along with an additional element: Fire Protection (FP).
MEP focuses on the core building systems that ensure functionality and comfort:
Fire Protection (FP) adds another crucial layer of safety by designing and installing systems to:
Here’s a breakdown of the difference:
MEP is essential for the basic operation of a building.
MEPFP incorporates MEP systems but adds a critical safety element – fire protection.
In many construction projects, especially larger or more complex ones, all these systems are interrelated and designed by a single engineering team. This integrated approach ensures a cohesive and functional building that meets all safety and comfort requirements.
Looking for MEP Modeling & Coordination Services for your Design and Construction project. Contact us with your requirements.
MEP plans serve as a powerful tool that can significantly improve MEP construction projects. Here’s how:
MEP plans help visualize how all the building’s systems will coexist within the available space. This allows for optimal placement of pipes, ducts, and electrical conduits, avoiding wasted space and ensuring a smooth workflow for MEP construction teams working on different systems.
Clash detection during the planning stage with MEP plans prevents costly rework on-site. Imagine having to reroute electrical wiring because it interferes with planned plumbing! By identifying and resolving conflicts beforehand, MEP plans minimize wasted materials and labor costs.
MEP plans allow for the optimization of building systems. They can incorporate energy-efficient features like high-performance HVAC systems and LED lighting. Additionally, they can facilitate the integration of renewable energy sources like solar panels. This all adds up to a more sustainable building with lower operating costs.
MEP plans ensure critical safety systems like fire sprinklers and proper ventilation are correctly designed and installed according to building codes. This not only protects occupants but also avoids delays due to code violations during inspections.
Detailed MEP plans serve as a valuable resource for facility managers long after construction is complete. They provide a clear picture of where all the building systems are located, making maintenance and repairs easier and faster. This translates to less downtime and lower maintenance costs.
MEP plans serve as a powerful tool that can significantly improve construction projects. Here’s how:
This 3D modeling software creates a virtual building with all the MEP BIM services & the systems integrated. This helps with better collaboration among architects, engineers, and contractors, leading to fewer errors and a more efficient construction process.
Sustainability has become a major focus in recent years, and MEP designs are increasingly incorporating renewable energy sources like solar panels, geothermal systems, and wind power. This helps reduce dependence on fossil fuels and creates more environmentally friendly buildings.
Sustainability has become a major focus in recent years, and MEP designs are increasingly incorporating renewable energy sources like solar panels, geothermal systems, and wind power. This helps reduce dependence on fossil fuels and creates more environmentally friendly buildings.
Modern MEP design prioritizes creating healthy indoor environments. This includes features like improved air quality systems, natural light integration, and controls for thermal comfort, all contributing to a more productive and healthier space for occupants.
MEP systems are increasingly being prefabricated off-site, which improves quality control and reduces on-site construction time. This trend streamlines the construction process and minimizes disruption at the building location.
If you’re looking for a reliable partner to handle your MEP design plans, United BIM offers several compelling advantages:
United BIM emphasizes keeping all your MEP data organized and readily accessible. This ensures everyone involved in the project – architects, engineers, contractors – has a single source of truth for MEP Coordination systems, minimizing confusion and errors.
As a part of our comprehensive approach, we consider various vital factors such as building size, usage, climate, and energy efficiency during the design phase. It results in MEP systems that are optimized for performance, functionality, and sustainability.
We eliminate guesswork by leveraging Building Information Modeling (BIM) for MEP planning. So this 3D modeling software allows for virtual clash detection, ensuring all MEP components – pipes, ducts, and wires – fit together perfectly before construction starts.
MEP plans are the foundation of the construction world. These in-detailed blueprints function like a roadmap for a building’s internal systems, ensuring everything functions efficiently, safely, and sustainably. By incorporating cutting-edge trends like BIM and a focus on occupant well-being, MEP design is constantly evolving to create smarter and greener buildings for the future.
The cost of an MEP plan can vary depending on several factors, including:
As a general estimate, MEP plans can range from $0.50 to $3.00 per square foot for residential projects, with more complex projects reaching up to $15,000 per 5,000 square feet. It’s always best to get quotes from several MEP engineering firms for a more accurate estimate for your specific project.
MEP plans typically include detailed drawings for the following systems:
Mechanical: Heating, ventilation, and air conditioning (HVAC) systems, plumbing layouts for hot and cold water distribution, sanitary piping, and sometimes even fire sprinkler systems.
Electrical: Electrical wiring layouts, lighting fixtures, outlets, and panel locations.
Plumbing: Drain, waste, and vent (DWV) systems, water supply lines, and fixture locations for sinks, toilets, showers, etc.
The timeframe for producing a MEP plan depends on the project’s size and complexity. Simpler projects might take a few weeks, while larger or more intricate ones could require several months. Discussing your project timeline with a qualified MEP engineer will help determine a realistic timeframe.
Ideally, MEP plans should be developed early in the design process, even before final architectural drawings are complete. This allows for better integration of MEP systems into the overall building design and avoids potential conflicts later on.
You can find qualified MEP engineers through professional organizations, like United BIM. When choosing an MEP engineer, consider their experience, expertise, and ability to meet your project’s specific needs and budget.

BIM Services- Focus on Designing, Let us take care of the Modeling
Popular Post Benefits of Outsourcing Architectural Drafting… May 17, 2018 MEP Drafting Services | Why… May 17, 2018 Advantages of (BIM)Building Information Modeling… July 11, 2018 8 Crucial Mistakes in BIM… July 16, 2018 CATEGORIES